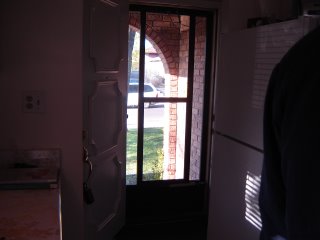
We got to go through the house we're buying last night, to show my family and take some measurements. Here's the tour!
(Unfortunately, I neglected to get a picture of the outside, but probably for the best)
Come in the front door, there's a little wall in front of you. To the rightis the kitchen. We'll go there first...
This is what you'll see on the right of the kitchen. It's sort of a long, hallway, galley-like kitchen
Gonna replace that counter and the cupboard, hopefully soon after we move in--maybe even before since we get possession a week before we have to be out of this house.
Look to your left...
We'll be bringing our own fridge and stove. Have to arrange for a gas line 'cause they've got electric, as you can see. Bit more counter in between. Not a huge amount of counter in the kitchen...have to see what we can do about that.
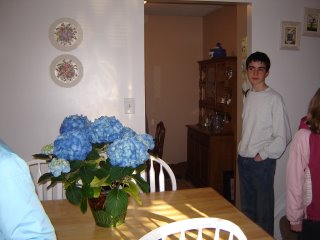 We're walking, we're walking, we're stopping...
We're walking, we're walking, we're stopping...
And notice on your right the door that leads out to the side yard...oops, forgot to get a picture of that...ok, on our left is the eat-in kitchen, modeled by my lovely brother Ben and half of Megan.
Go on up...
Now I'll get to say "Down zee hall, firs doah on zee left" (ala Veggietales Jonah) when people ask where the bathroom is...
Across from the bathroom will be Jairus' room...picture less pink.
As as we reach the back of the house, my girls will be sharing this room...picture more pink...

And lastly, the Master bedroom, larger than it's pictured and I don't know yet what colour it will be.
If, upon entering, you had turned to the left instead, you would have ventured into the living room. Hmm, wish that furniture was staying...
And beyond that, the dining room, minus the packing boxes (although, I'm sure we'll have some of those around too, for a while)
If you then went downstairs instead of up, you would reach the family room, complete with woodburning fireplace (although, I've been spoiled with a gas and am going to try and talk my hubby into getting a gas line installed there as well)...
And patio doors (a "walk-out" to the back yard where my kiddies will enjoy hours of rolicking fun on the play equipment that I'm bidding for on ebay.ca. Hope I get it.
Not pictured is the fourth bedroom off this family room and a 2nd 3 piece bathroom, nor the lower basement--laundry, storage and a large area that will make a great playroom. We hope to finish that off in the future. Lots of plans!!
So there she is!! SO EXCITED!! Two months seems SO long away...


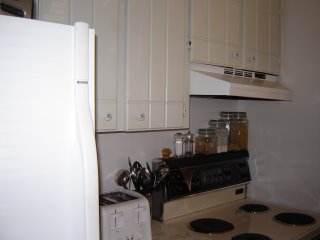
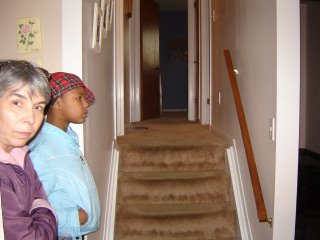

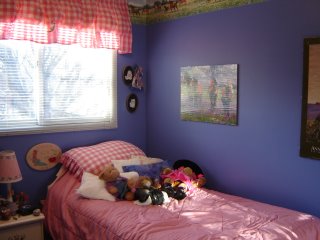

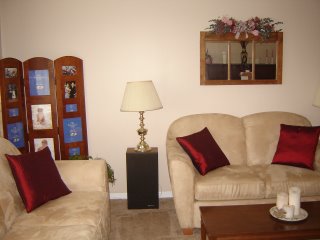
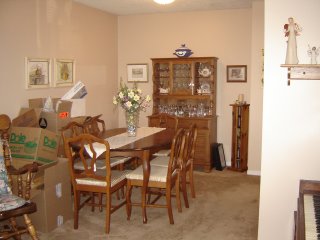



1 comments:
Looks great. I think we have the same carpet in our diningroom/livingroom!
Looking forward to your move and reconnecting with you soon.
Post a Comment